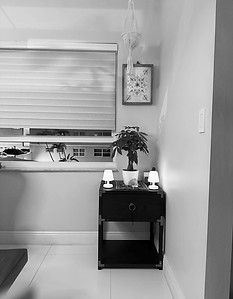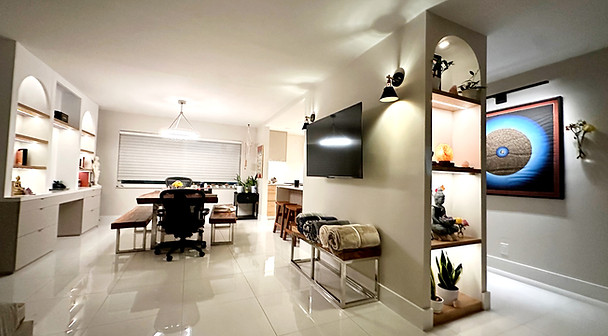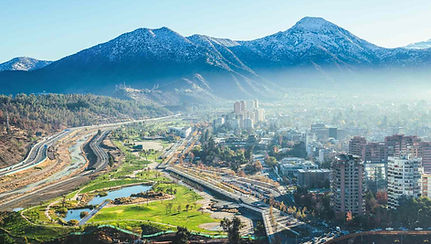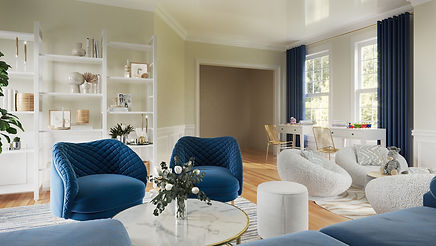
In holistic interiors we design for our client's wellness in mind, body and spirit.
Holistic interiors create sustainable and healthy interiors that promote passive light and ventilation, engagement with nature, enhancing our electromagnetic connection with regards to layout distribution.
We also promote awareness of products that promote sustainable and healthier spaces thanks to our partners which offer self-sufficient potable water, electricity and food production.
new home - canal house
remodel - prince apt.
Kitchen - Before




No natural light
No storage space
Chaotic environment
Poor use of space
Home Decor & TV Room - Before
Work Space - Before



Not an integrated space

No storage space

I thought of M2 every night during the remodel. I feel the space and extend my gratitude for the vision you had of what this space could be. I love my new kitchen! Thank you!

Work Space - After

Home Decor & TV Room - After

Kitchen - After



retail - santiago, chile




We had an excellent experience with the design team for our retail space! They organized the layout for optimal customer flow and provided thorough architectural documentation, ensuring a smooth construction process.


The final result exceeded our expectations our store looks amazing and functions beautifully. Highly recommend their services!




calvin klein international


Impeccable details in each space and furniture design in a clean and elegant style, with a set of finishes and textures along with lighting details and product focus, in more than 45 stores and Shop in Shop in Latinamerica.
All designs included a complete remodeling of the spaces, where dynamic elements are integrated creating versatile areas with depth and interaction. Integration of colors and finishes impeccably chosen to meet the demands of the brand between the different styles and transitions of the design.


multifamily - Lobby design



Creativity and good taste combine to achieve open spaces that invite relaxation among the elegance that stands out from the intervened spaces. Between textures and elements of furniture and vegetation, in open areas, the senses are enriched and welcome to enjoyment.
With creating attractive spaces that invite and integrate into the interior of the lobby and blend with the rhythm of movements and textures we adapt an elegant space that poses geometries which play with each other, with lights and shadows respecting the breadth and fluidity of the space in which they harmonize.
Dramatism is expressed in ceiling designs that seek to blend with the dynamism and eccentricity of the complex.
In colaboration with Design Group


residential - interiors

Cozy spaces that combine trends and seek to break the geometry of space interacting with artistic and cultural elements is the most important focus of the designs. The harmony in all the spaces that shows synchrony of the movement between the chosen finishes and the subtle ceiling designs generated the most enjoyable atmosphere in the renovated space.




Between the play of structural volumes and the combination of materials and colors, they blend in with each other to create an interesting plasticity within a discovery of areas between heights and feelings of spaciousness.








